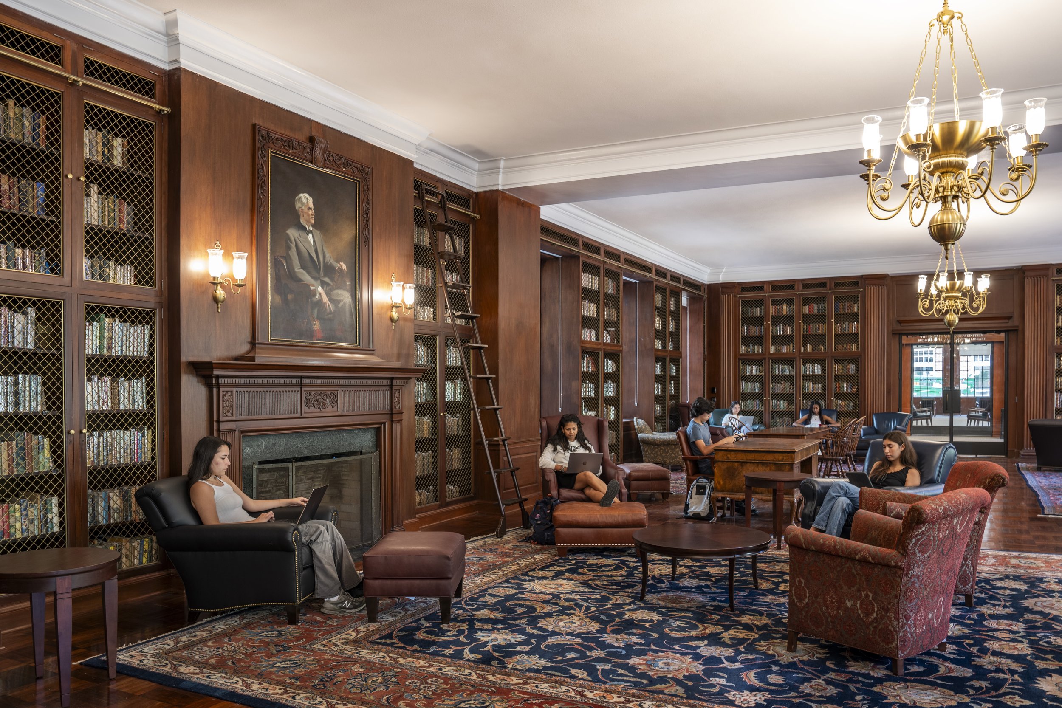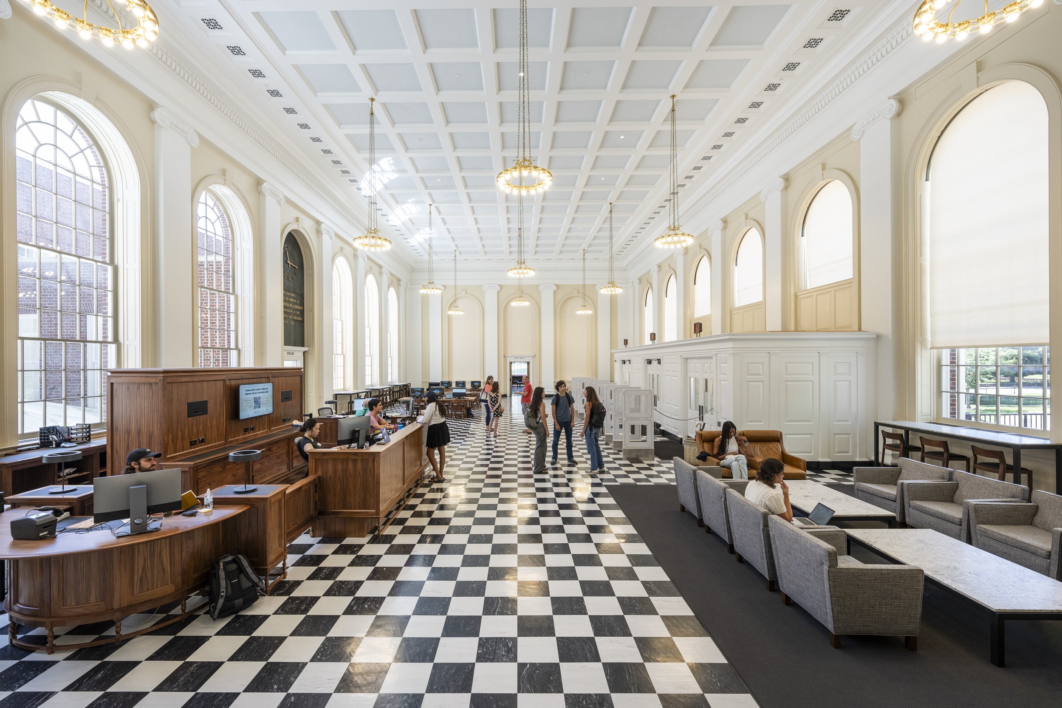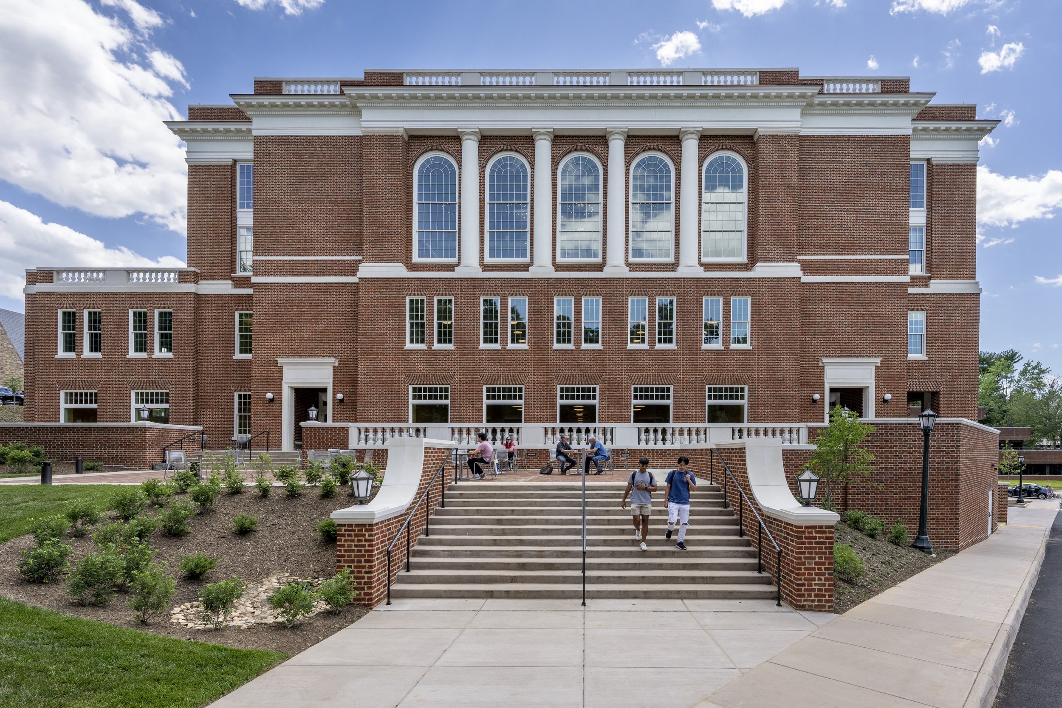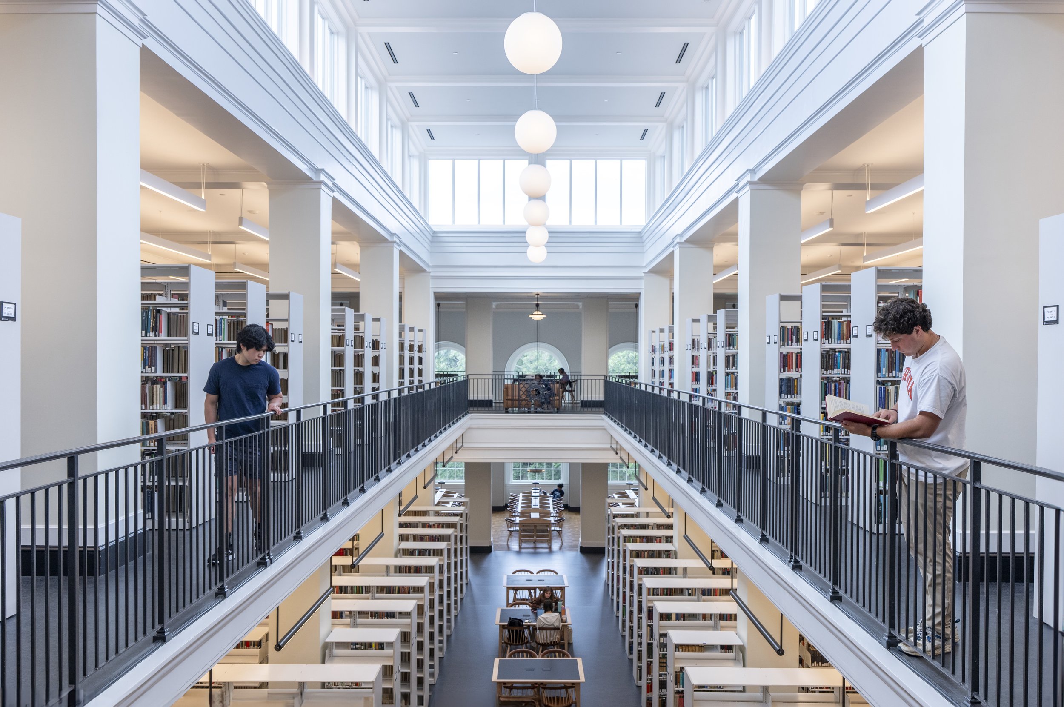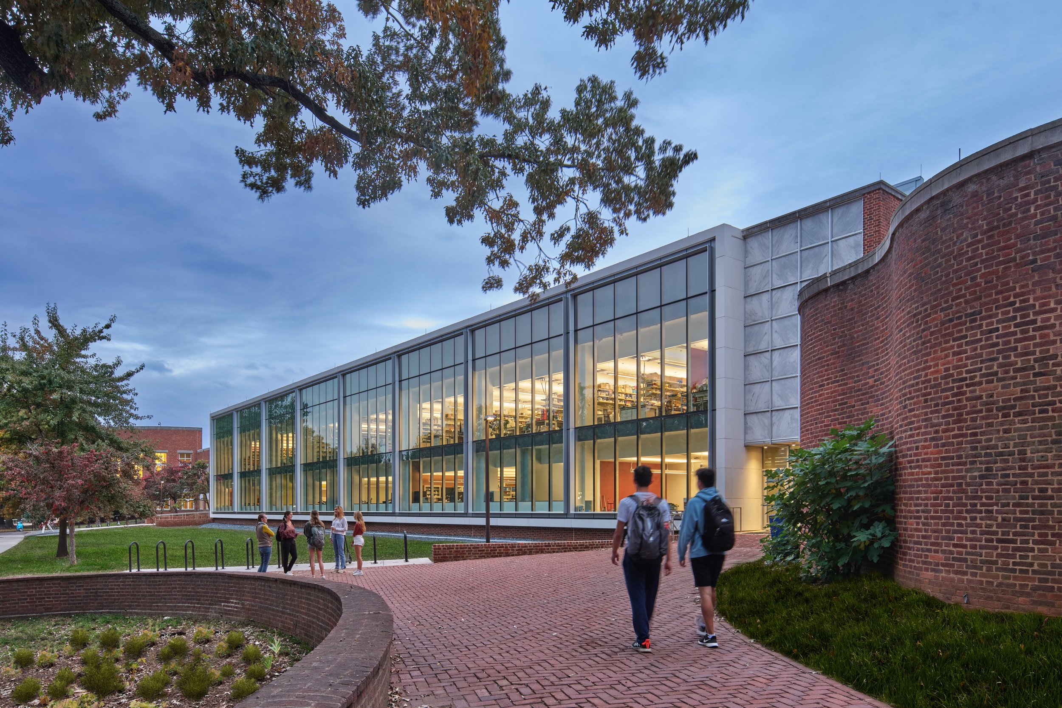Location
Charlottesville, VA
General Contractor
Martin & Horn
Size
3,300sq. ft.












Photo Credit | Sanjay Michael SuchakProject Overview
The Sentara Community Health Center, located across from Old Martha Jefferson Hospital, was developed as an outpatient medical facility within a larger shell space. Our team took on the electrical build-out for this critical space, which required careful planning and execution to meet the unique demands of a healthcare environment. A central feeder was routed directly from the main switchgear, powering an electrical closet equipped with a high-voltage panel, a suspended transformer, and a low-voltage panel. We also installed extensive lighting, including custom fixtures tailored to enhance the facility’s functionality and ambiance.
Partnership with Martin & Horn
We partnered with general contractor Martin & Horn, a firm with a longstanding reputation for excellence. Their commitment to excellence and efficiency complements our work ethic, making the partnership smooth and productive.
Precision and Detail in Facility Layouts
Outpatient facilities like Sentara demand meticulous attention to wall layouts and fixture placements. Medical spaces are uniquely challenging in this regard, as every component must be cross-referenced with multiple plan sections to ensure accuracy. Dominique demonstrated exceptional skill in managing these details, delivering a final product that aligns with the intricate specifications required by the healthcare environment.
Enhanced Project Management with Kojo and BIM
Our use of Kojo software streamlined our inventory management, allowing us to track materials in real time and verify receipts, especially for substantial lighting packages. By collaborating closely with our warehouse team, Ed and Mustafa, we ensured that project materials were on-site and accessible as needed. Additionally, leveraging our BIM capabilities was instrumental in coordinating with other trades, reducing spatial conflicts and facilitating smooth installations.
Objectives and Impact
As Sentara continues to expand its healthcare footprint, this project was a key step in enhancing its outpatient services. Our work supported Sentara's phased growth by preparing this shell space for new medical tenants. The design of the facility ensures patients and healthcare providers have a comfortable, functional environment with the essential services required for outpatient care.
Technical Expertise in Lighting Control
A primary technical focus was on the lighting control system, designed and implemented by our skilled team members, Tre, Dominique, and Pablo. The system incorporated a complex lighting sequence of operations through a Sentara-specified relay panel, allowing for precise control across different facility zones. For instance, patient rooms are set to turn off lighting during non-operational hours, while corridor lighting remains active overnight for safety. This system can also be overridden during business hours as needed, ensuring flexibility alongside efficiency.
Collaboration and Communication
Strong communication between project management, field supervisors, and foremen was pivotal to the project’s success. We fostered an open line of communication where team members felt comfortable asking questions, promoting a collaborative approach that prevents costly rework. This commitment to teamwork helps us efficiently resolve any issues, allowing us to consistently deliver on schedule and budget.



