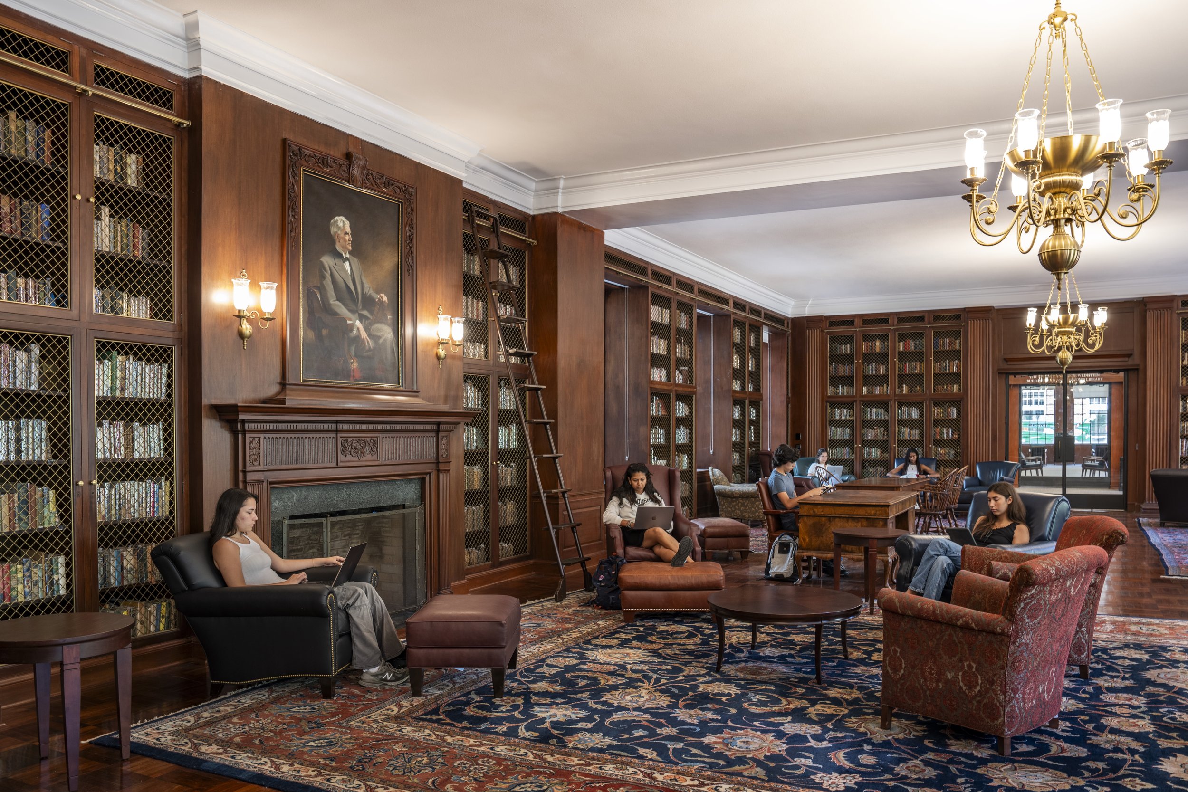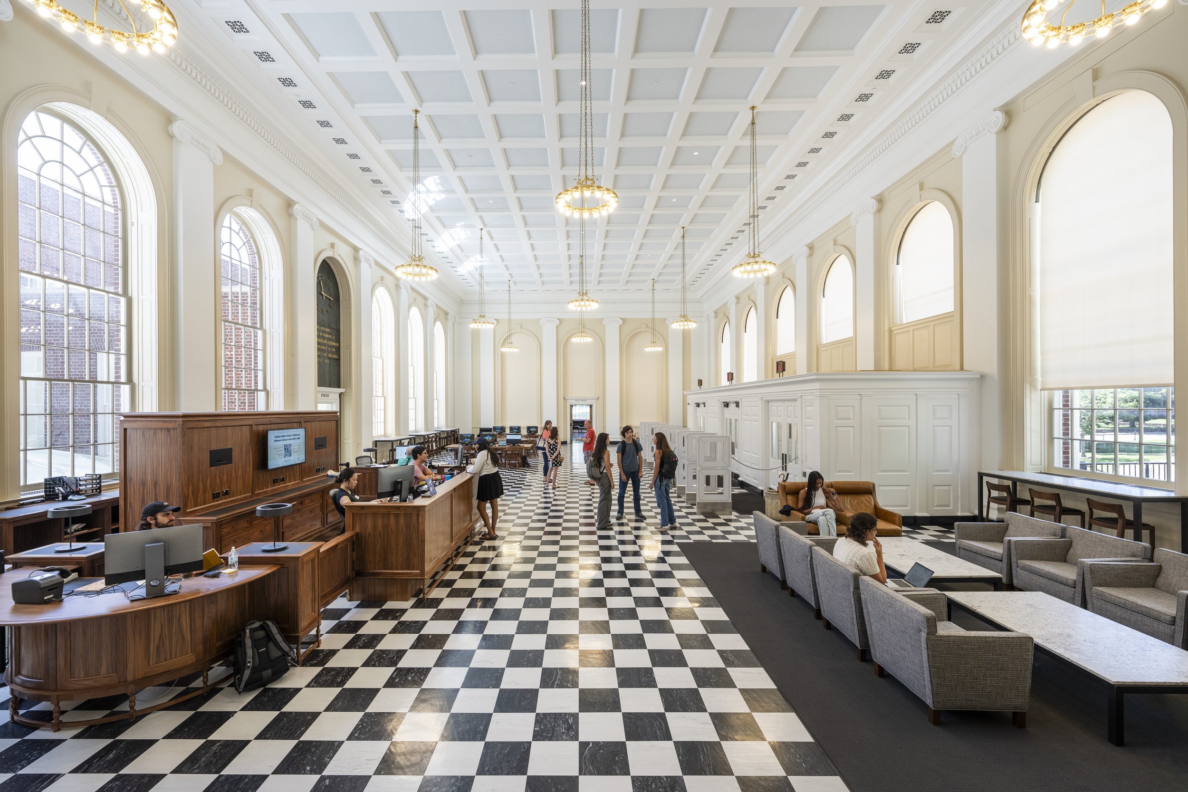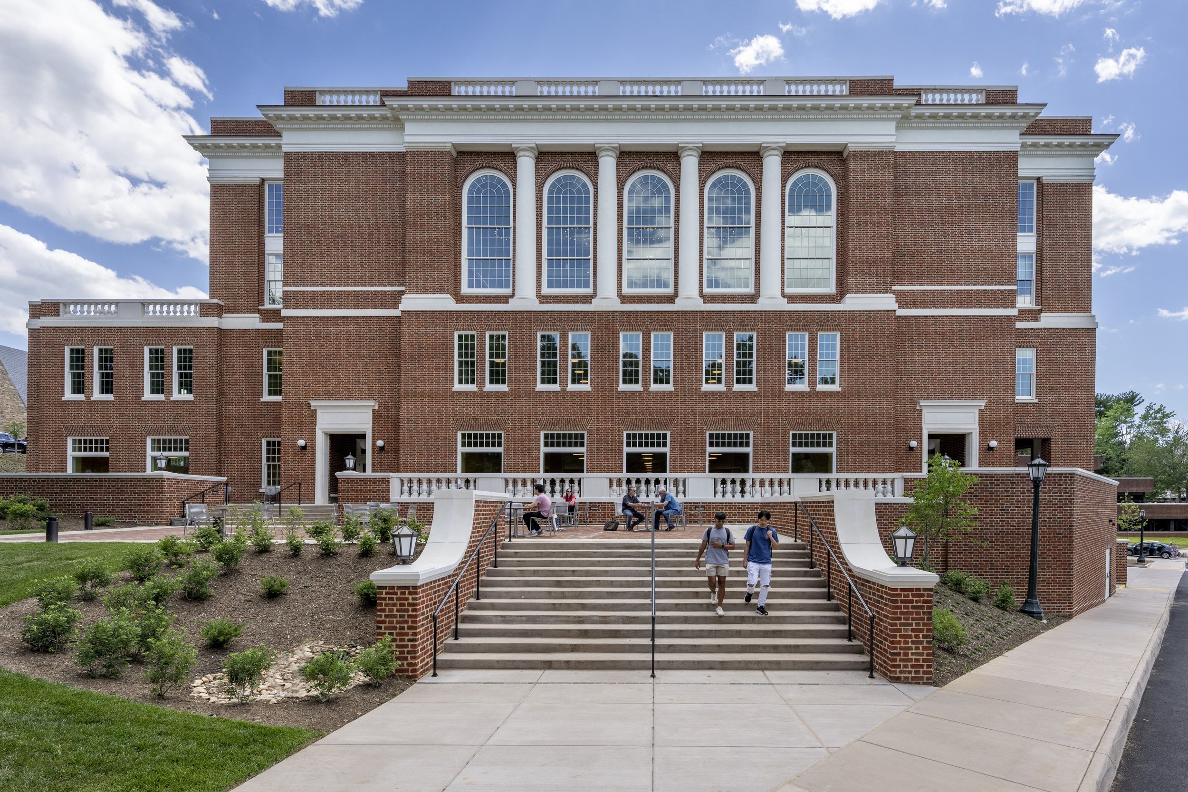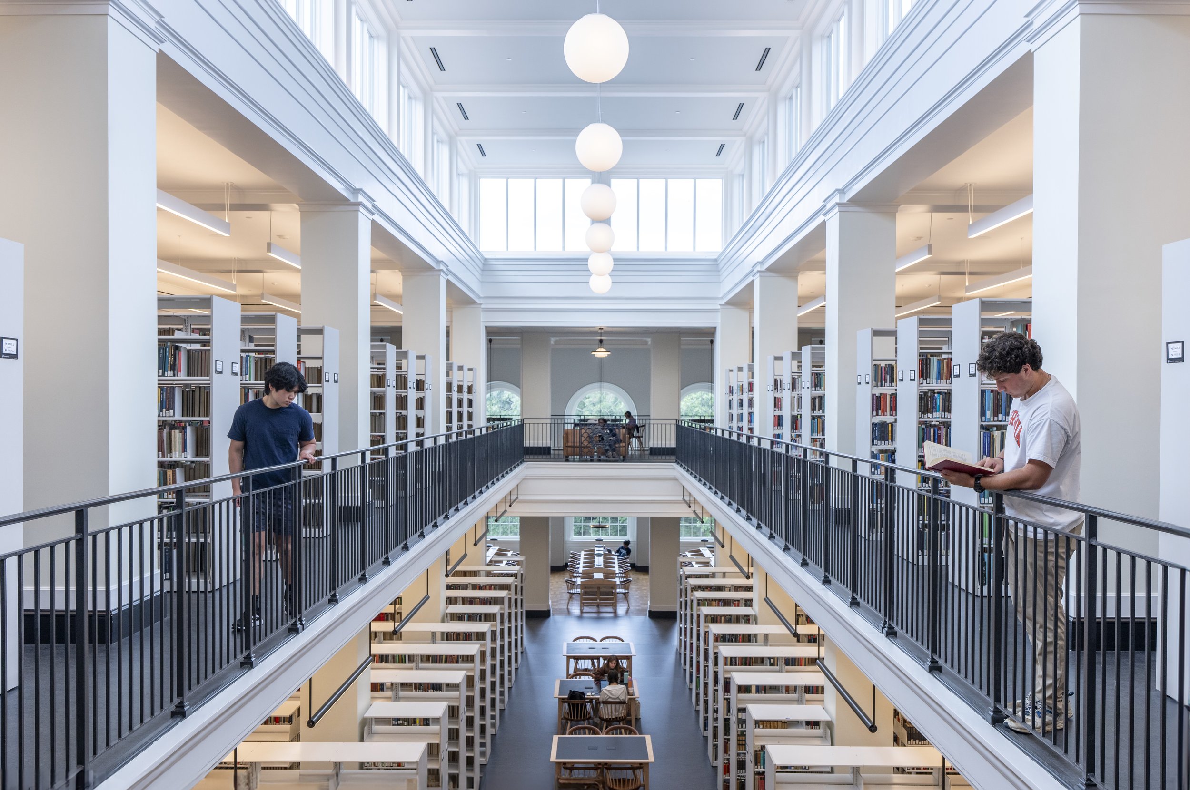Location
Charlottesville, VA
General Contractor
Skanska
Size
223,000 sq. ft.




Photo Credit | XScope
Design Electric Inc. played a pivotal role in the complete renovation of UVA’s Shannon Library. Our responsibilities encompassed the installation of all power and lighting systems, battery banks for emergency power inverters, and advanced lighting controls. Additionally, we managed the medium voltage scope, including the duct banks for site work, connecting and extending the existing duct bank. Our specific duties focused on cabling and terminations, with an excavation contractor assisting in creating the duct bank, raceway, and manholes.
Unique Installation
A key challenge was the courtyard area, featuring a large skylight. We installed lighting on the skylight before it was erected, coordinating the process to ensure all cabling remained hidden. The setup included 12-16 small canister spotlights and perimeter lighting, creating an indoor space with an outdoor feel. The distinction between the new addition and the original structure is marked by the beautiful woodwork in the old section.
Communication
Our deep understanding of the electrical scope enabled clear communication with project stakeholders, especially when adapting to changes in the project flow. This proactive approach helped save costs and improve overall efficiency.
Technology
To accommodate evolving project needs, we equipped our team with an "office in a box," providing real-time access to project drawings on a large flat-screen TV, along with consistent Wi-Fi and printer access. iPads enabled our team to navigate the job site with live drawings and email, enhancing communication and cohesion. The use of a Trimble unit further increased efficiency by allowing precise layout work, reducing the time spent measuring.
Historical Preservation and Lighting
The project included the careful refurbishment of historical lighting fixtures. UVA employed a lighting designer to inventory and photograph the fixtures, working closely with a specialist for the actual refurbishment. Notable pieces, such as the wagon wheel fixtures in Memorial Hall, were either restored or newly created from prototypes, blending historic and new elements. We also installed floor boxes and specialty lighting, including sensor-activated bookcase lights, ensuring discreet installation.
Safety
Throughout the project, we maintained a strong safety record, with over 107,300 hours worked without incidents. Prefabricating conduit racks in our warehouse allowed for assembly in a controlled environment, reducing time spent on ladders and lifts and minimizing safety risks.
Schedule
The project faced a significant challenge when bedrock was encountered at the new addition site, causing an eight-month delay. Despite this, we met the construction schedule by adjusting manpower as needed. Our Superintendents played a key role in managing the workforce, ensuring the right crew size was maintained throughout the project to avoid early exhaustion of resources.
Innovation
Innovative techniques allowed us to maximize efficiency. We prefabricated a significant portion of the conduit racks in 10’ sections, using a gripple system that enabled a single team member to install entire racks. These sections were strategically labeled and delivered to the site, streamlining the installation process and allowing for a smaller crew size.
Mentorship
We are committed to fostering the next generation of skilled workers. Our Mentorship Director ensured apprentices were paired with experienced mentors and exposed to a variety of tasks. On this project, we also provided specialized training on Spool Drawings, essential for accurate installations and minimizing material waste. This commitment to mentorship helps us maintain our legacy of project excellence.
